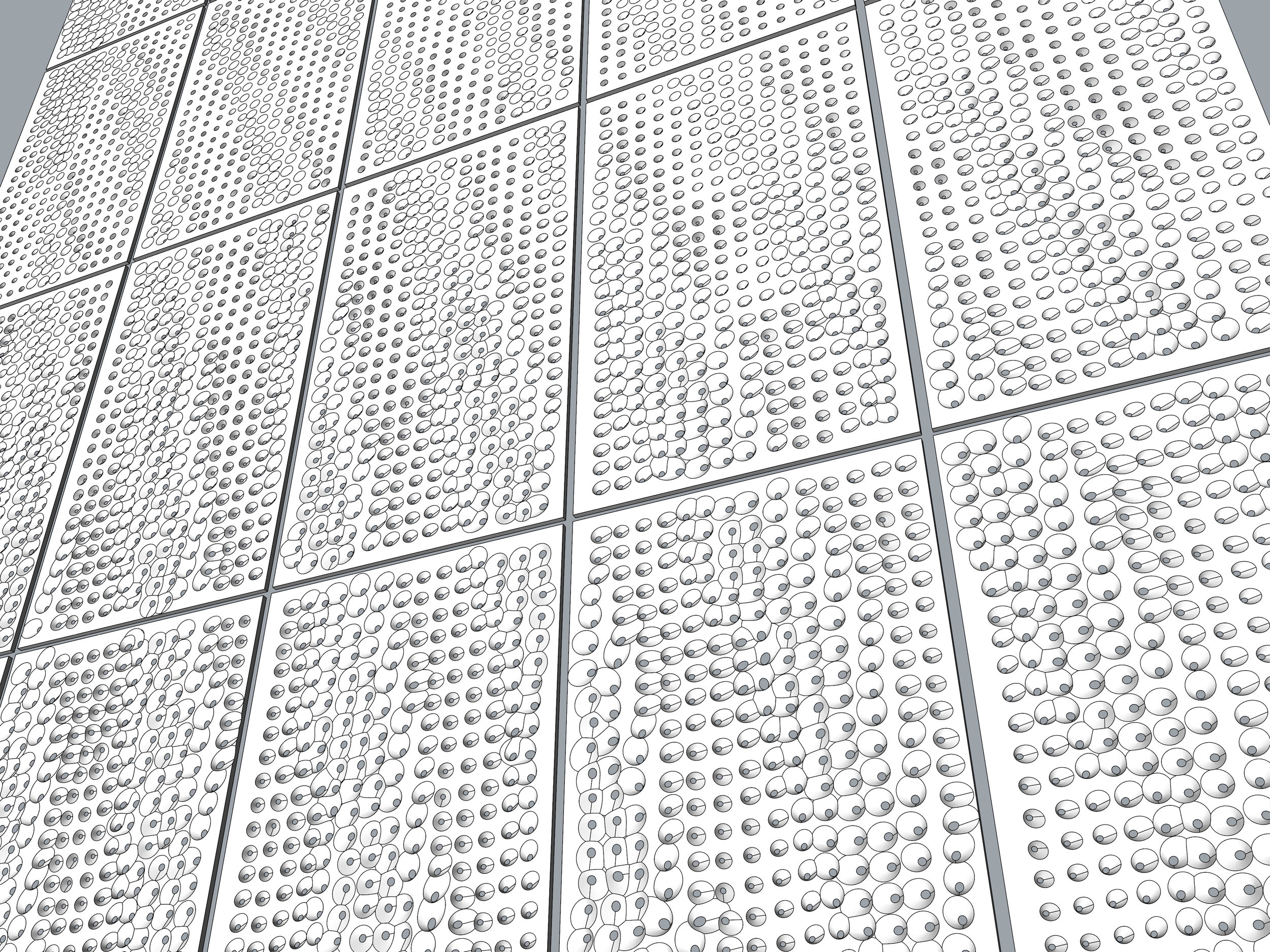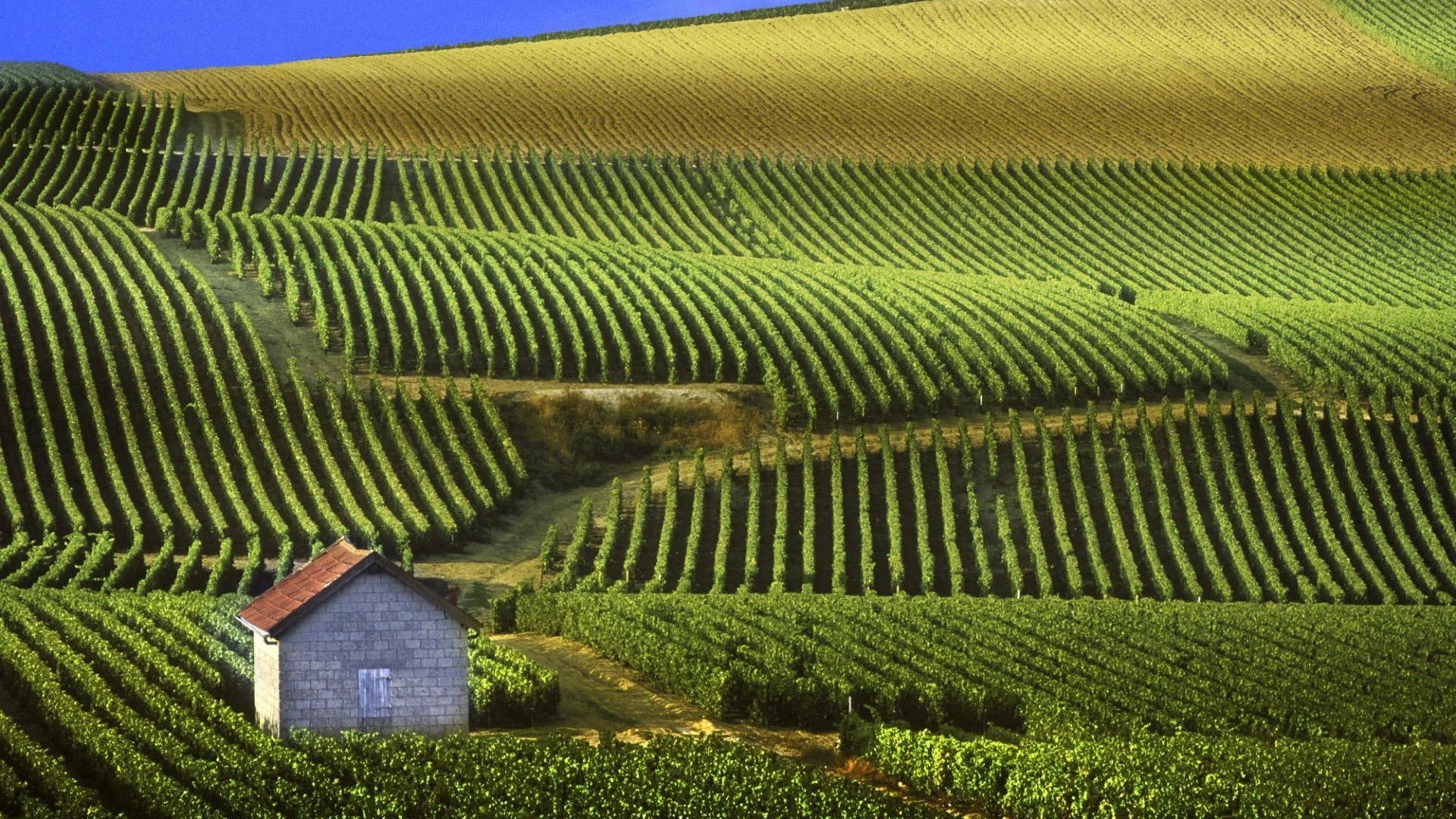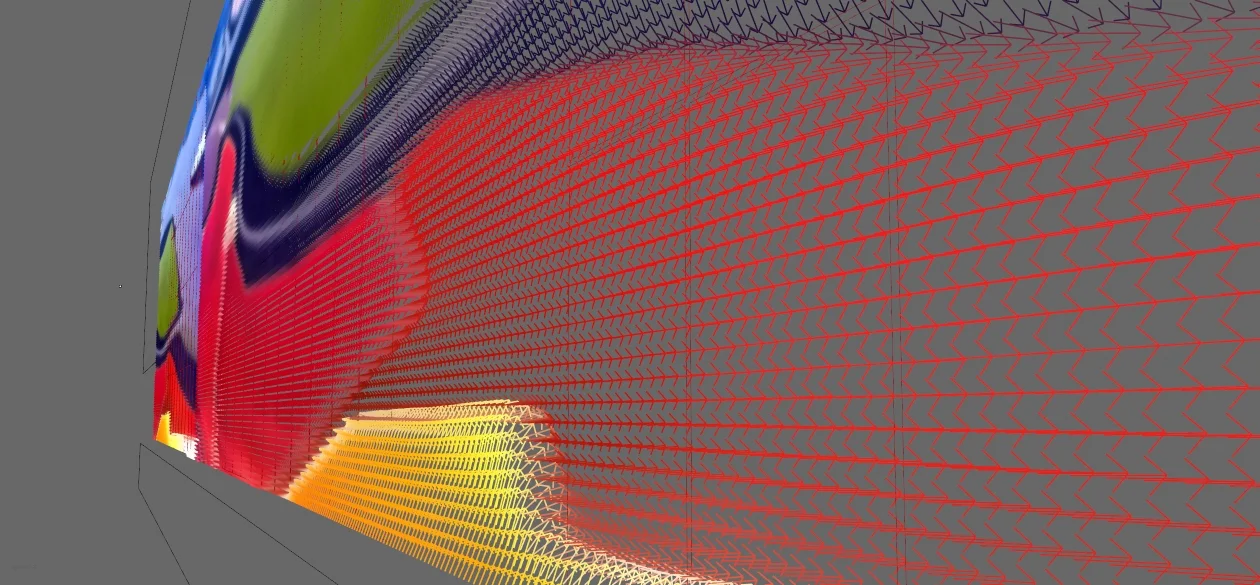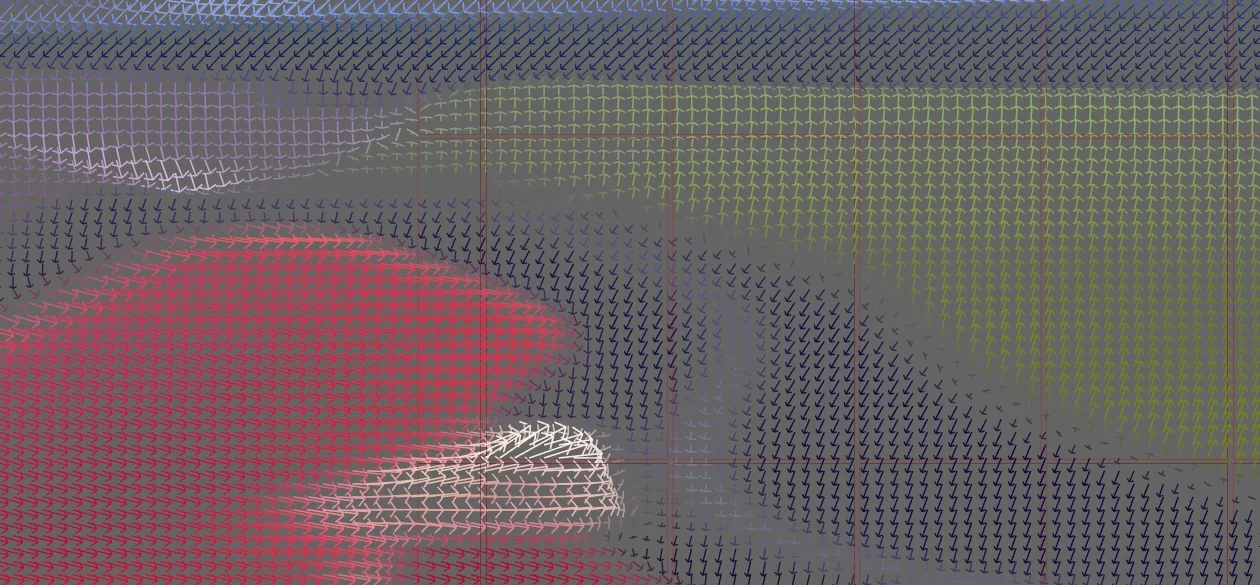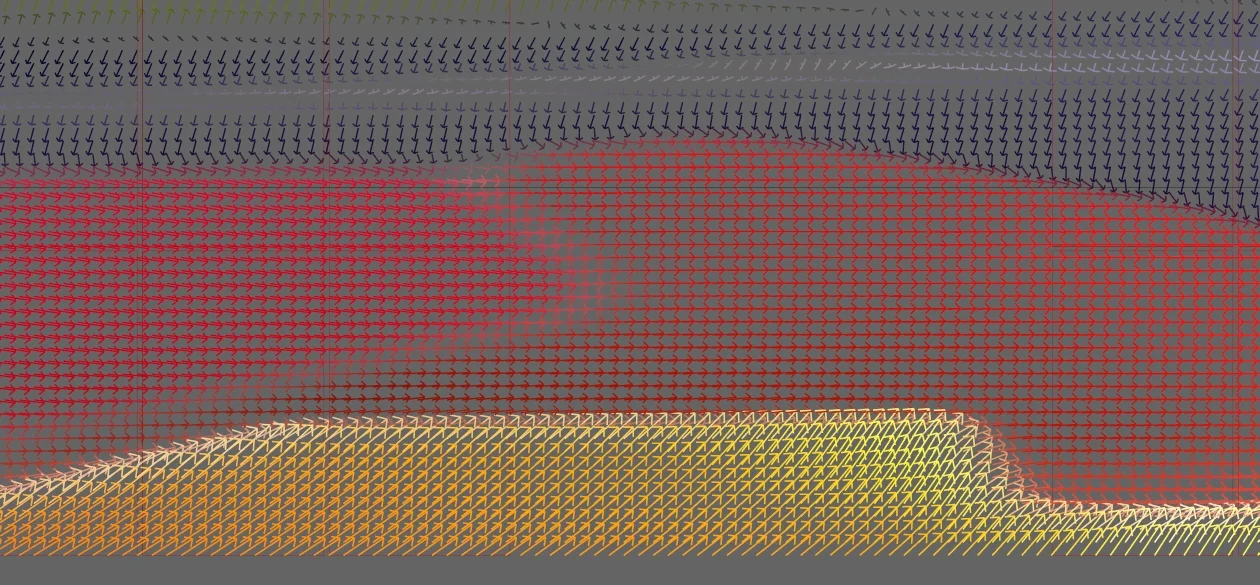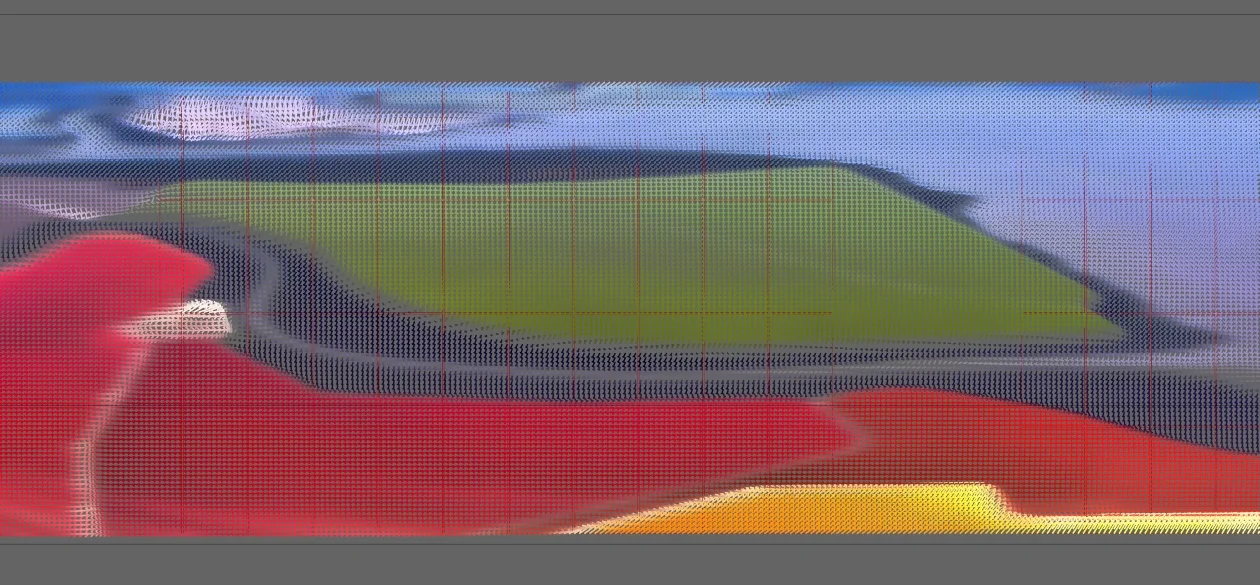Perf Panels
WRNS wanted to animate a couple of large walls of panels along two of the "boulevards" in their Microsoft Silicon Valley Campus project. To do this, plywood panels would be perforated with cones which are oriented and sized based on underlying imagery of vineyards, revealing the inherent richness of the layers in the plywood. BWA developed a workflow that that would reference the panels from Revit, array cones based upon a specified density, then drive their orientation and size with an image while maintaining 3-axis milling fabrication constraints. Once the cone geometry was created, its shape was removed from the larger panel. The resulting perforated panel geometry was then delivered to the fabricators and referenced back into Revit for documentation and visualization.
Two custom C# components were developed in Grasshopper for the project. This first boolean differences the 63,000 of cones from the 180 panels using parallel processing, reducing iteration time from hours to minutes. This tool, which can be used for difference-ing any NURBS geometry, can be downloaded from the Multi-Boolean blog post. The other tool, built with the NetDXF library mentioned in ProvingGround's research paper A Novel Mesh-Based Workflow for Complex Geometry in BIM, exports Rhino mesh geometry to DXF format in a way that allows one to hide geometry edges that Revit would otherwise show, making the resultant geometry manageable in size and useful for visualization. This tool can be downloaded from the Hiding Edges blog post.

